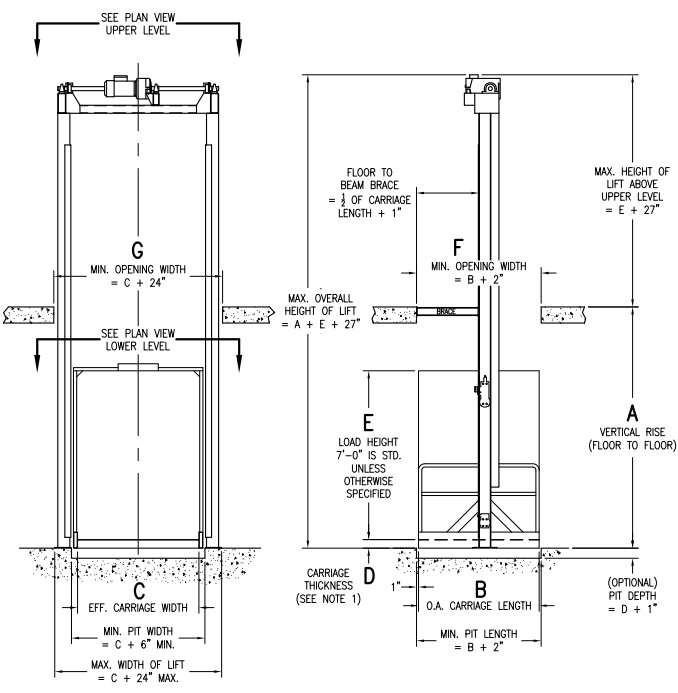Description
VRC Schematic Drawings, Mechanical Straddle
Conceptual dimensional VRC schematic drawings may be used to determine approximate sizes but are NOT to be used for VRC installation or construction. We provide job-specific drawings when an order is placed. Please click on the PDFs above for the other types of material lift conceptual drawings.
Features:
- Carriage thickness is 2″ on units up to 2,000 lbs capacity.
- If carriage is no more than 6 feet in length or width.
- All other carriages are 4-1/4″ thick.
- If ramp is not used, a pit can be provided.
- For 2″ thick carriage, a 3″ pit is required.
- For a 4-1/4″ carriage, a 5″ pit is needed.

